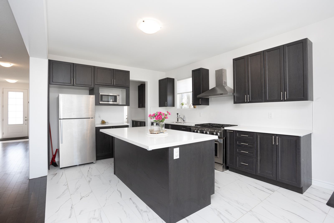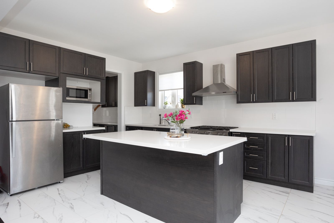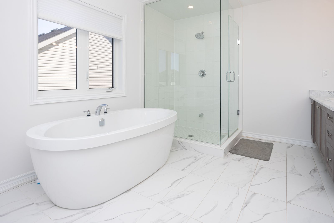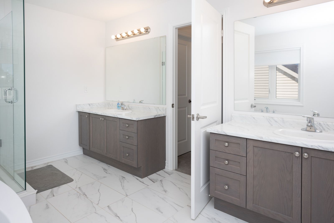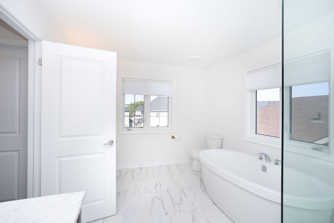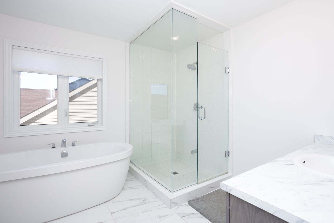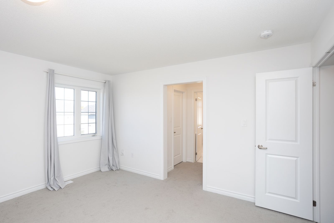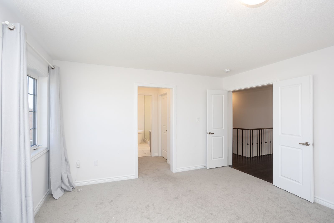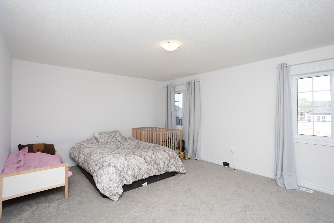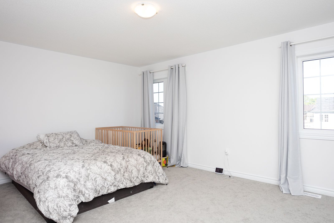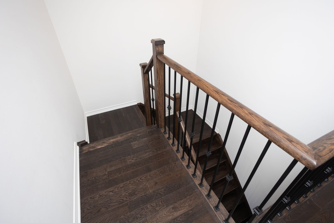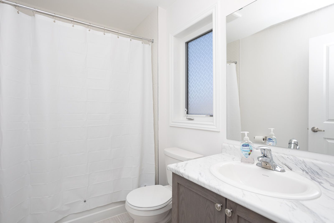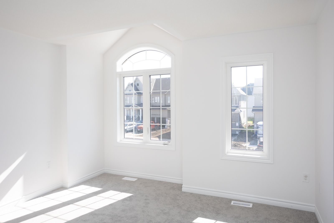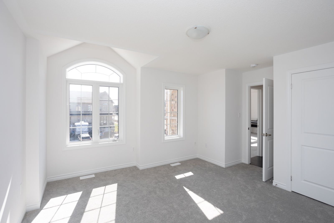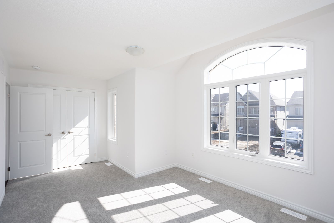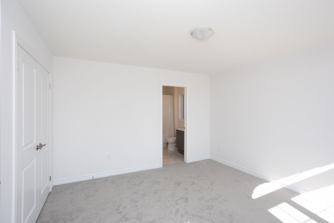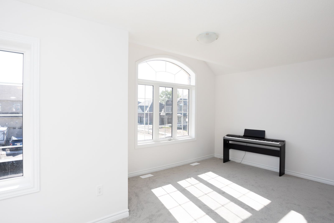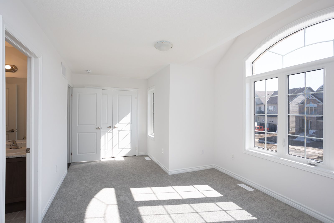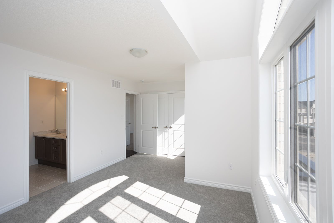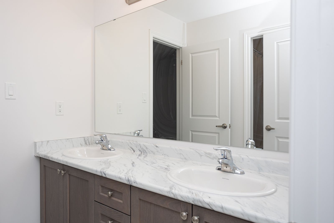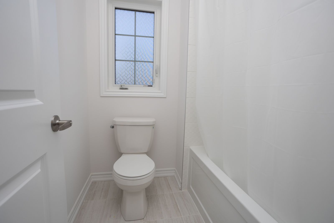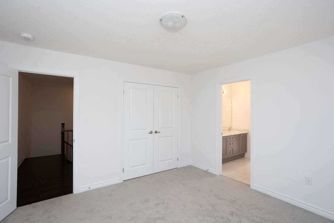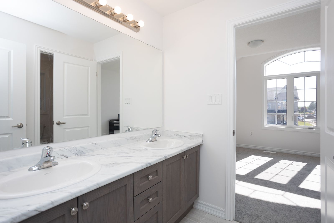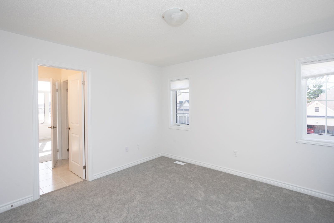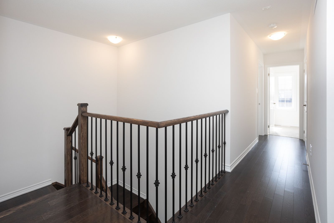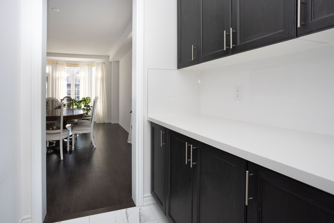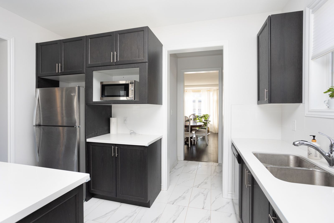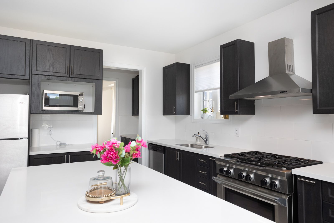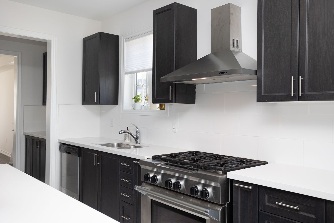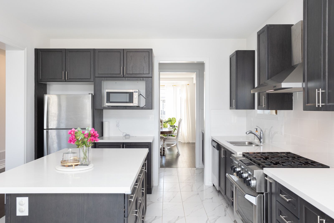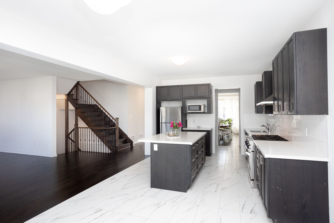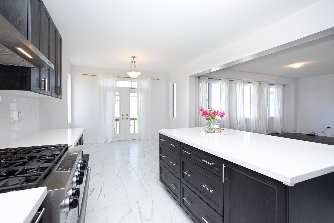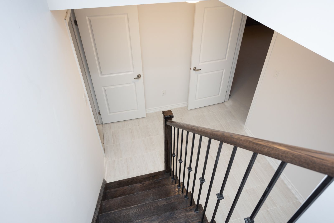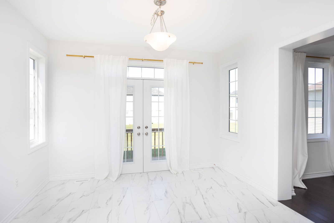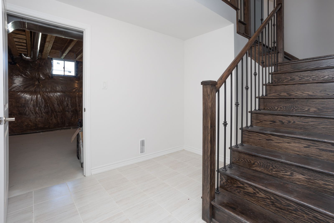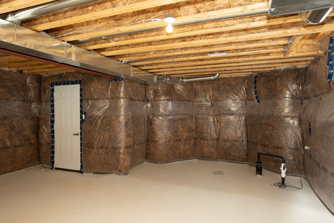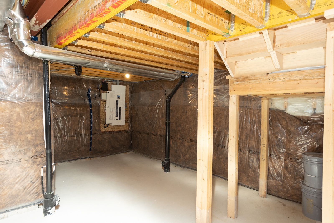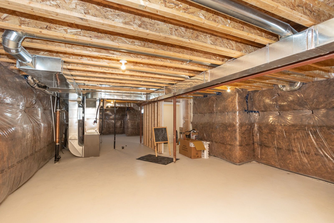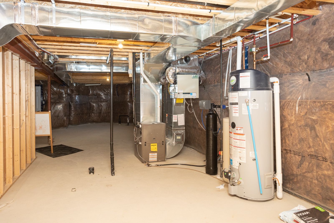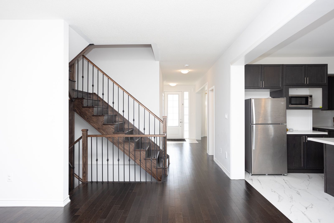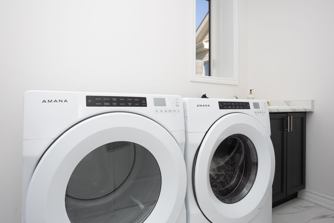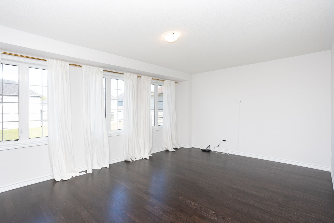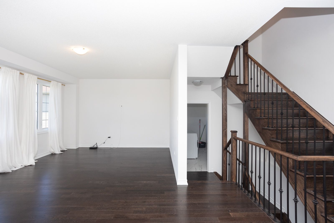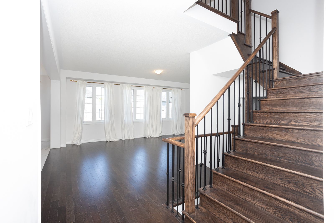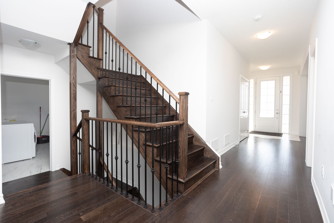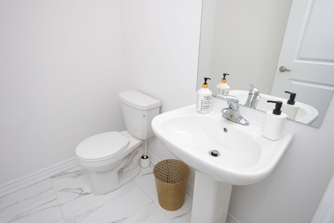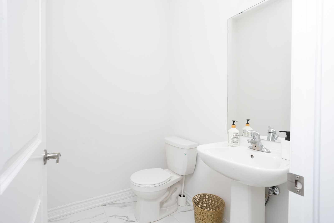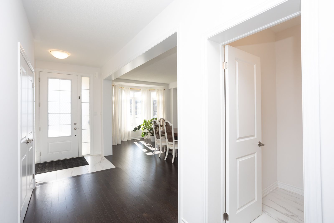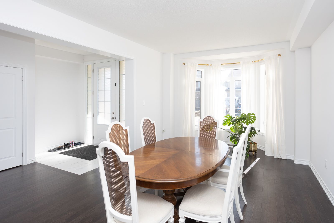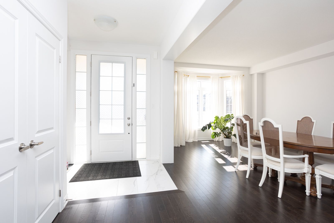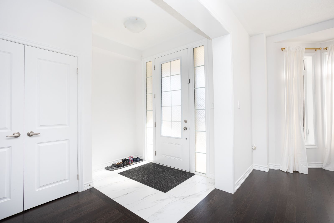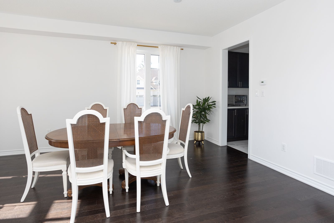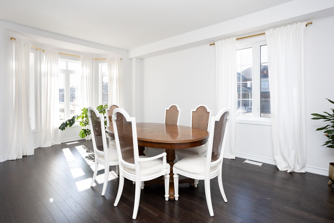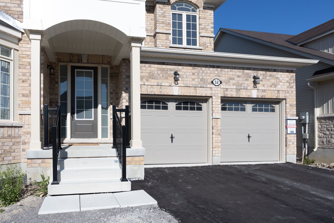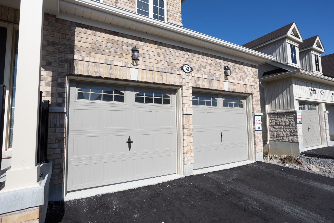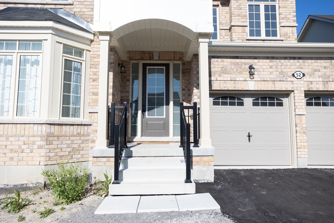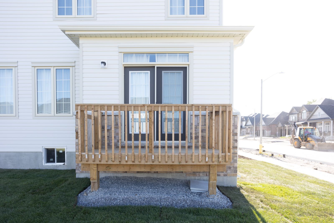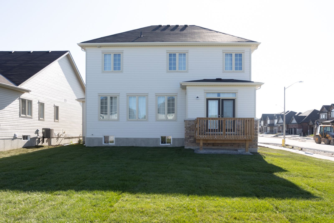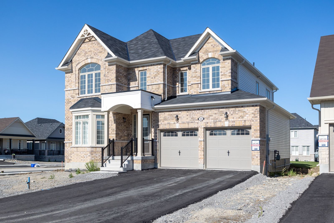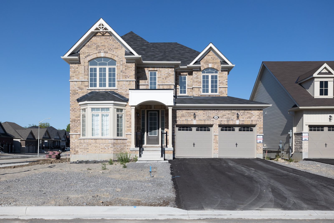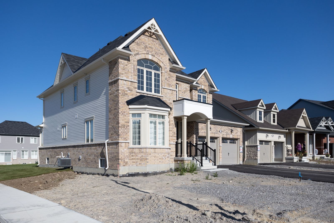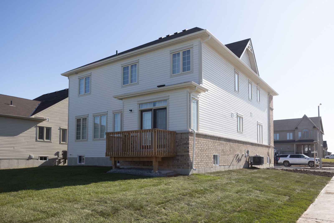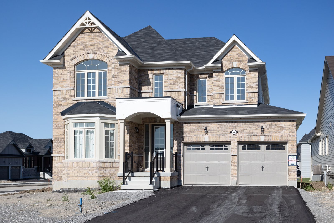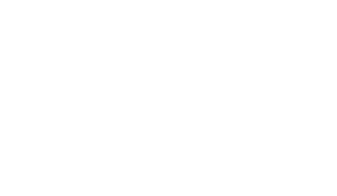52 hancock Cres
Featured Listing
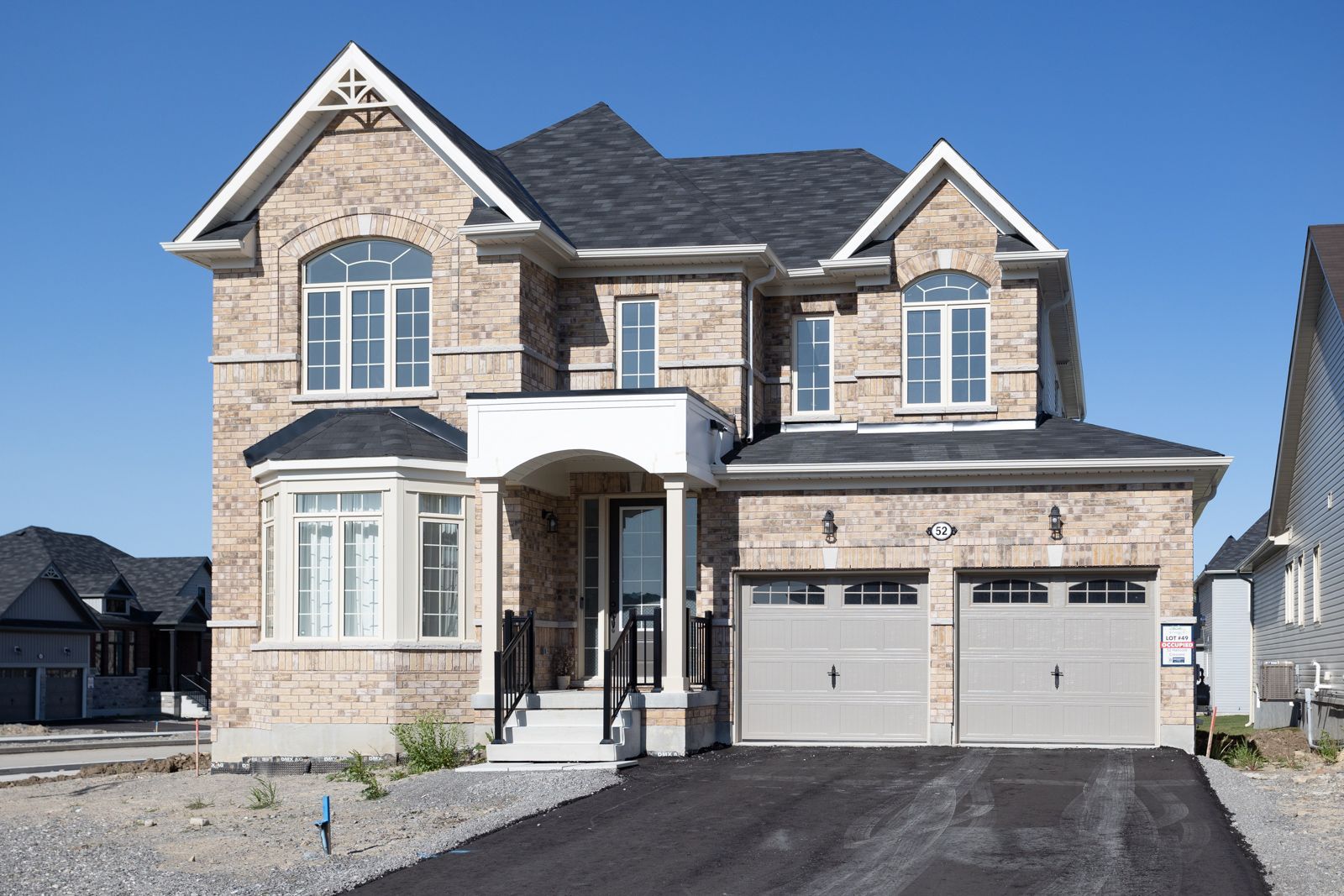
52 Hancock Cres
$2,900 / month plus utilities
Gorgeous home available for lease, in the prestigious Ravines of Lindsay neighbourhood, of
the coveted North Ward. This stunning home features 4 bedrooms, 3.5 baths, w/ 2,830+ sq ft
of living space.
The main floor features 9 ft. ceilings through-out and includes foyer entrance (w/front closet,
ceramic tile flooring & solid oak staircase), formal dining room (w/ oak floor), extensive
great room (w/ oak floor) breakfast room & kitchen (w/ servery, ceramic tile floors, walk-out
garden doors to backyard, brand new stainless Whirlpool appliances, spacious island w/ sink
& quartz countertops), powder room & combined laundry room/mud room (w/ ceramic tile
floors, brand new Whirlpool appliances & door to garage). Second floor features 4 spacious
bedrooms (w/ large closets), Jack & Jill washroom (w/ split entry, double sink vanity and
ceramic tile floors) 3rd bedroom w/ private 3 pc ensuite, roomy owner's suite (w/ his & hers
walk-in closets & full 5 pc. ensuite complete w/ double sinks, large shower w/ glass surround
& freestanding tub).
This fresh canvas home includes a full, unfinished basement & two car garage. Move-in
ready, this beauty comes at a great rate for the perfect family!
Location Description
Angeline St. N North to Connolly, Connolly Rd. to Hancock Cres. Sign on Property.
Property Summary
Property Type
Single Family
Building Type
House
Storeys
2
Subdivision Name
Lindsay (Town)
Title
Leasehold
Land Size
1/2 - 1.99 acres
Built in
2022
Parking Type
Attached Garage
Building
Bedrooms
Above Grade
4
Bathrooms
Total
4
Partial
1
Interior Features
Appliances Included
Central Vacuum - Roughed In, Dishwasher, Dryer, Refrigerator, Stove, Washer, Hood Fan
Basement Type
Full (Unfinished)
Heating & Cooling
Cooling
Central Air Conditioning
Heating Type
Forced Air, (Natural Gas)
Building Features
Features
Paved driveway, Sump Pump
Foundation Type
Poured Concrete
Style
Detached
Architecture Style
2 Level
Floor Space
2915
Rental Equipment
Water Heater
Utilities
Utility Sewer
Municipal Sewage System
Water
Municipal Water
Exterior Features
Exterior Finish
Brick, Vinyl Siding
Neighbourhood Features
Community Features
Community Centre, School Bus
Amenities Nearby
Beach, Hospital, Marina, Park, Place of Worship, Playground, Public Transit, Schools
Parking
Parking Type
Attached Garage
Total Parking Spaces
6
| Main Level | Dining/Living Room | 12' x 19'5" |
|---|---|---|
| Kitchen | 12'5" x 12' | |
| Breakfast | 12'5" x 13' | |
| Great room | 20'5" x 13'5" | |
| Powder Room | Measurements not available | |
| Second Level | Bedroom | 12' x 11' |
| 5 pc Bathroom | Measurements not available | |
| Bedroom | 12'2" x 13'6" | |
| 4 pc Bathoom | Measurements not available | |
| Bedroom | 12'5" x 13' | |
| Primary Bedroom | 17'11" x 13'5" | |
| Primary 5 pc Bathroom | Measurements not available |

